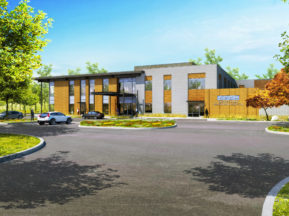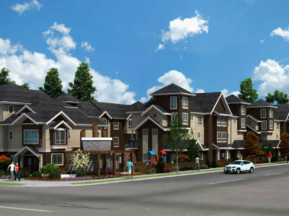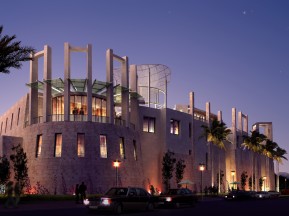Project Details
Area : 1,250,000 sq.ft
Location : Chicago, Illinois
Year : 2009
Status : Completed
RSMS supported the principal architects with the architecture documentation of vertical transportation,
interior elevations, interior details, fire life safety plans, and graphic plans. The detailing of the facade
is done in pre-cast concrete panels, corrugated metal panel and aluminium panels.





